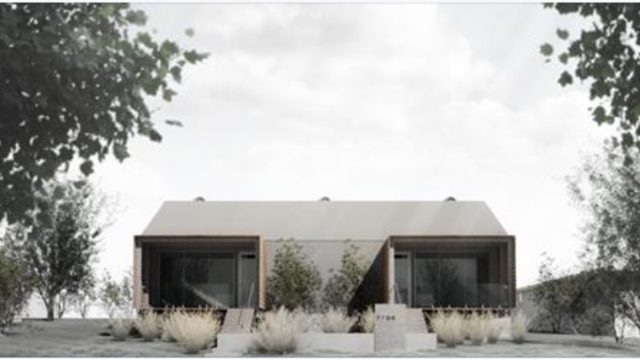Vinland Valley Nursery is excited to be part of this important project, featured in metrowiremedia.com by Autumn MorningSky
As rents across the metro skyrocket, a team of graduate students has joined forces with local commercial real estate professionals to address a lack of affordable housing in one of Kansas City’s most vibrant neighborhoods.
The seed was planted when Botwin Commercial Development partnered with Kansas State University’s School of Architecture Design+Make Studio under the tutelage of architecture firm el dorado inc. The trio has now officially kicked off construction on their for a Waldo duplex, located at 7509 Pennsylvania Ave.
“The duplex is built to fulfill a need,” Botwin Commercial Development Partner David Alpert said. “In Kansas City, rent is increasing at a rate that is 56 percent higher than the national average. There are many people who work in Waldo, but can’t afford to live in Waldo. This duplex project is designed to accommodate families and individuals who want quality housing at a price they can afford. Rent will be based on individual income levels, following government guidelines.”
The duplex will be the school’s most ambitious project to date. It’s an initiative designed to provide students with a unique opportunity to fully participate in the design and build process, working with real clients, budgets, and timelines. Local design and construction firm Studio Build will construct the project, offering students a supervised “hands on” construction experience.
“It has been a tremendous learning experience to work with Botwin Commercial Development on this project,” said Doan Pham, student marketing coordinator, KSU Design+Make Studio. “Botwin has been transparent with us throughout the entire development process and has kept us in the loop on budget, material costs and steps to make the duplex affordable. We are grateful to learn from a developer who has been in the business for 30 years and appreciates modern, unique and sustainable design.”
The project strategically employs quality design materials in a modest footprint while still managing to ensure amenities a new tenant would expect. Each unit is 735 square feet, with two bedrooms and one bathroom. Savings are gained through rigorous attention to details, materials, and student-driven design, along with careful consideration of landscaping, lighting, water runoff, and most importantly, spatial quality – aspects that are often overlooked in affordable housing.
“There were three goals of this project,” said David Dowell, el dorado inc principal and Design+Make instructor. “First, create quality housing people can afford in Waldo and, second, ensure the project is truly adaptable. By accomplishing goals one and two, we can replicate the concept into different build sites and plans can flex to meet each developer and tenant’s needs. To further encourage replication, every stage of design and construction will be open-source.”
The team expects to complete the project in early summer 2017. The development team also includes general contractor Foster’s Inc., lender Equity Bank, landscaping consultant Vinland Valley Nursery, and APEX Engineers.
Article from Metrowiremedia
